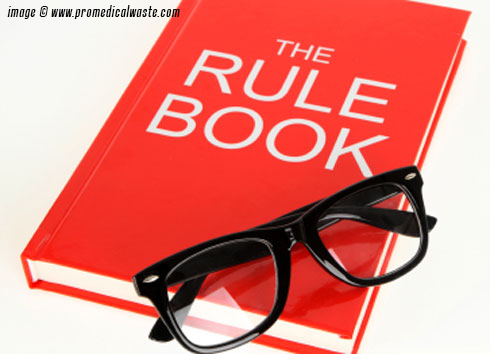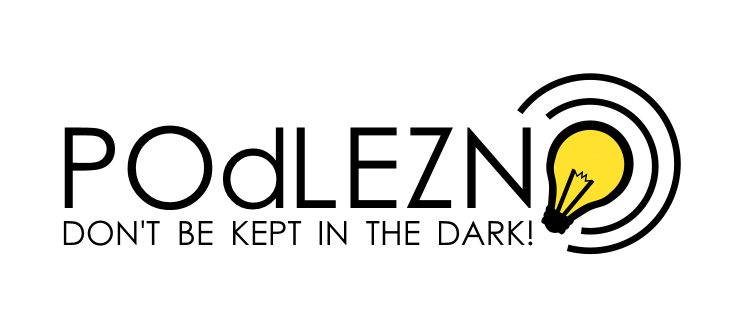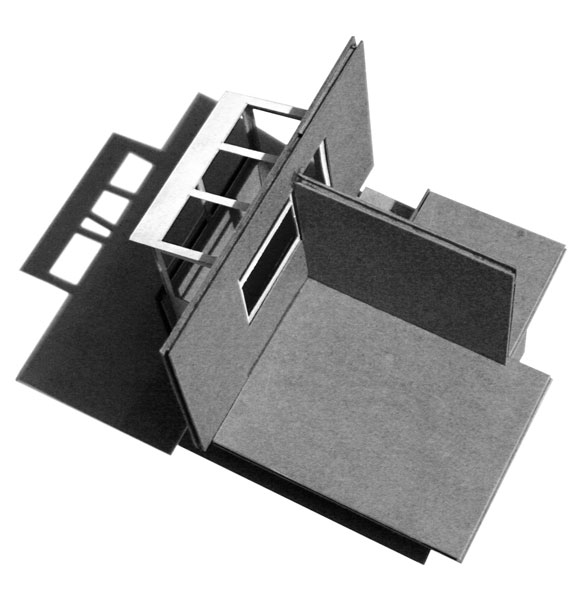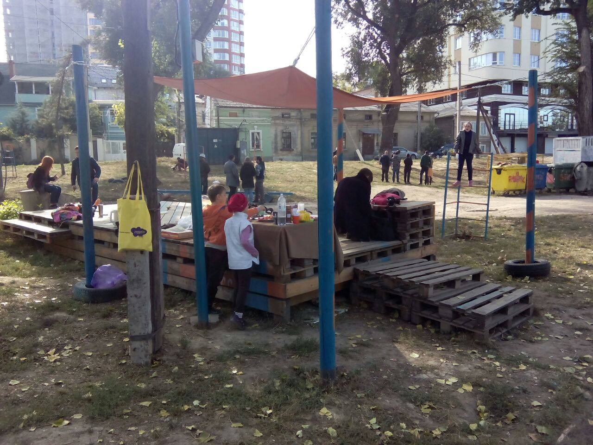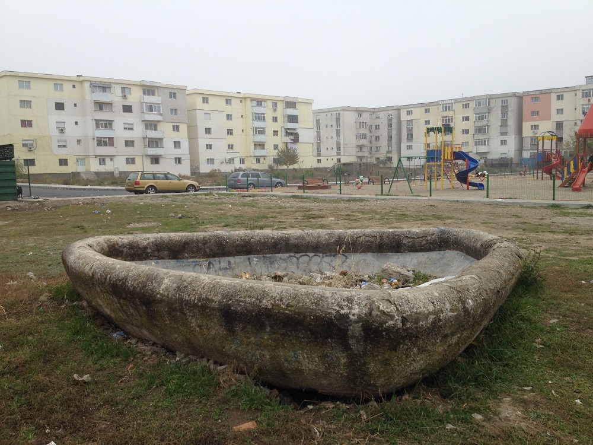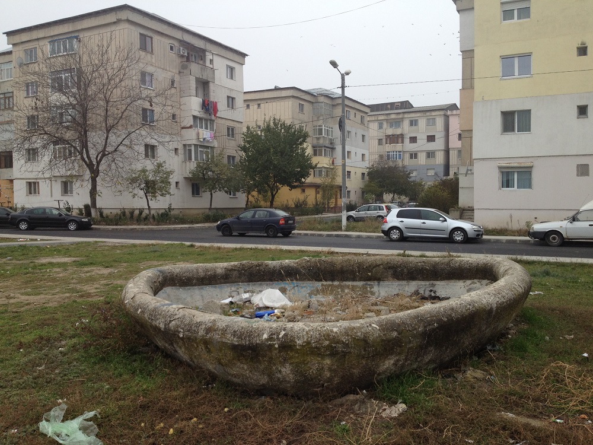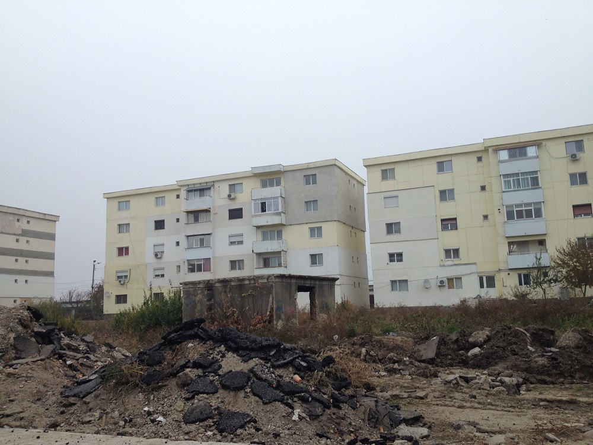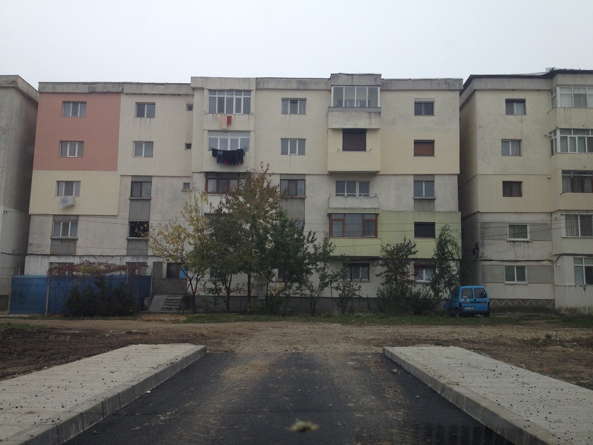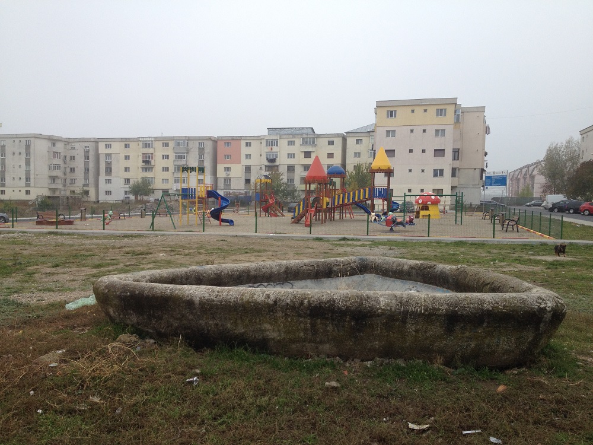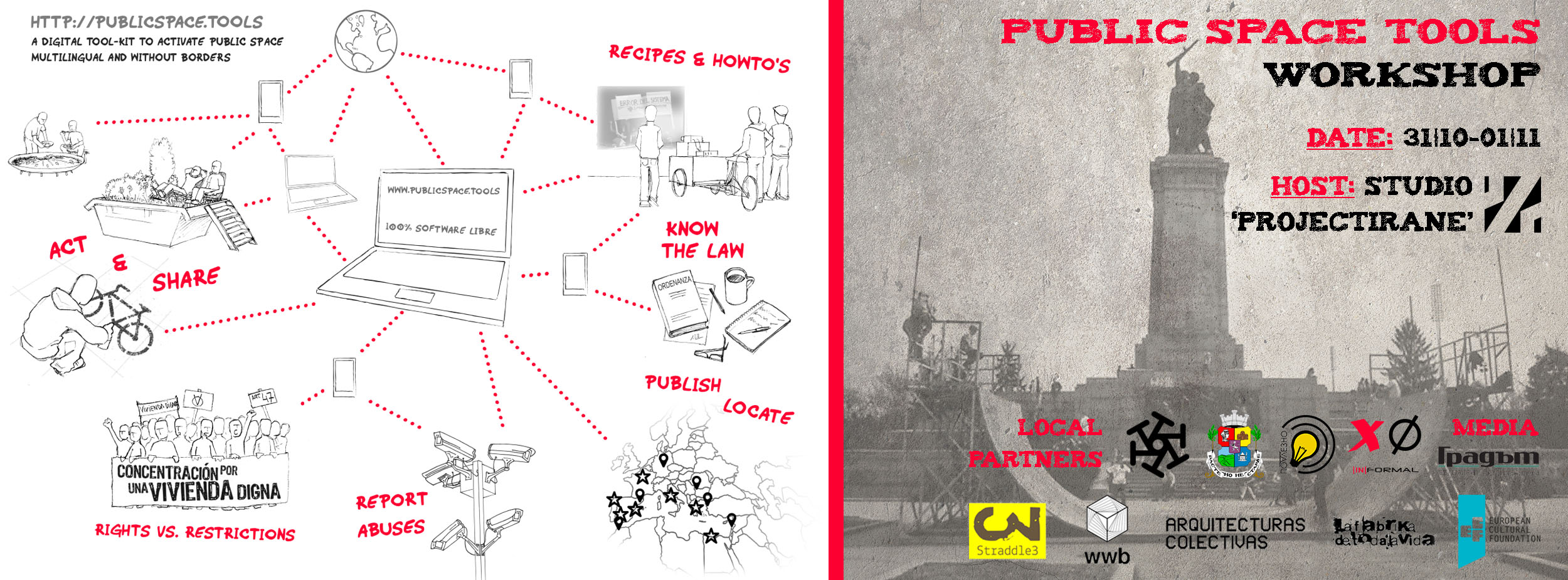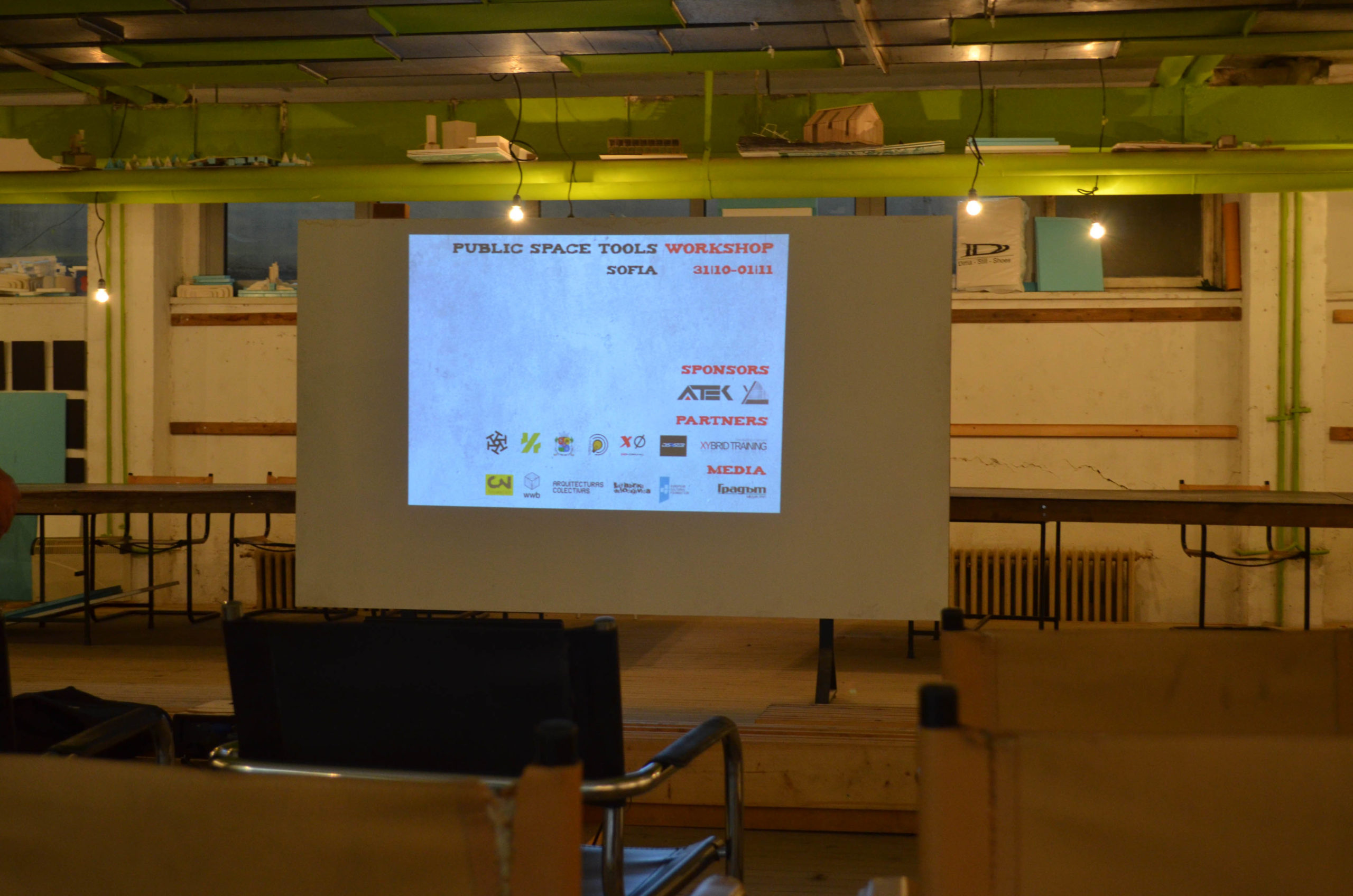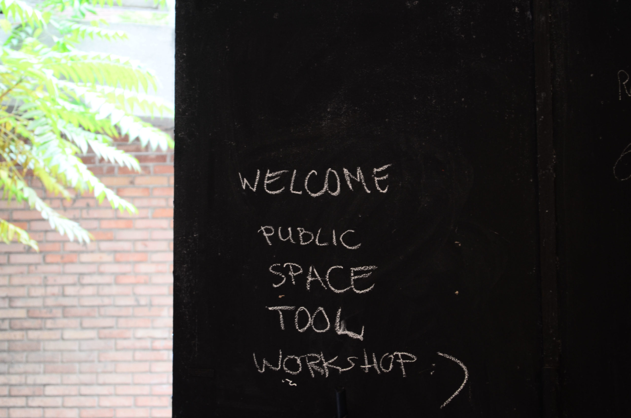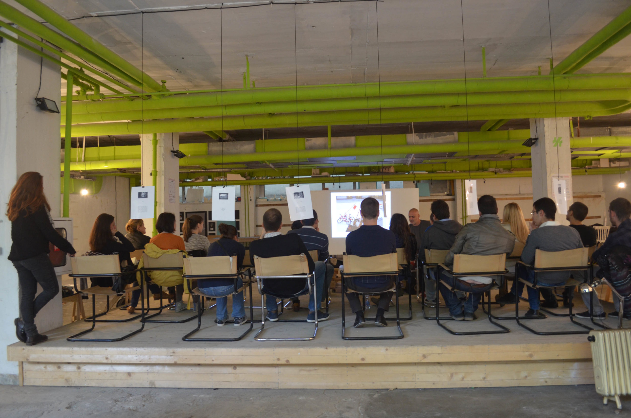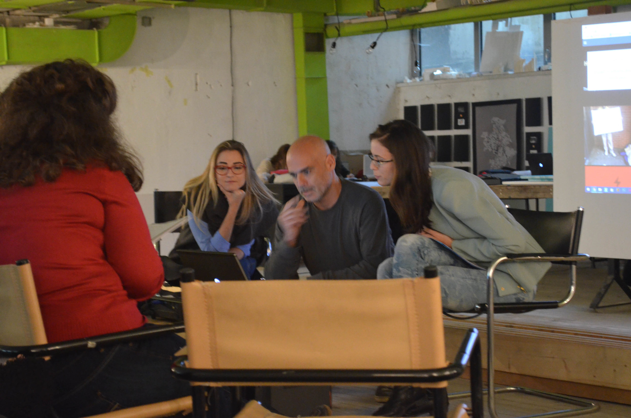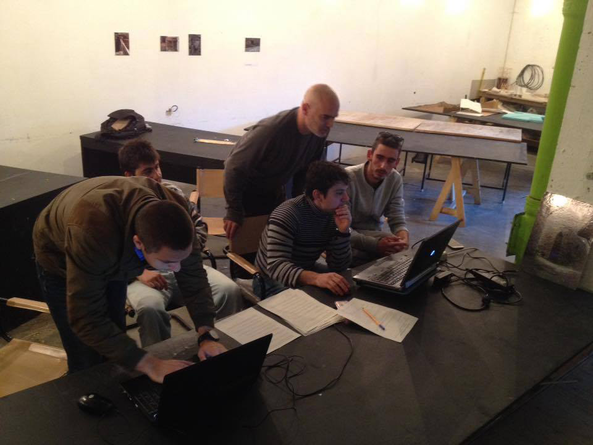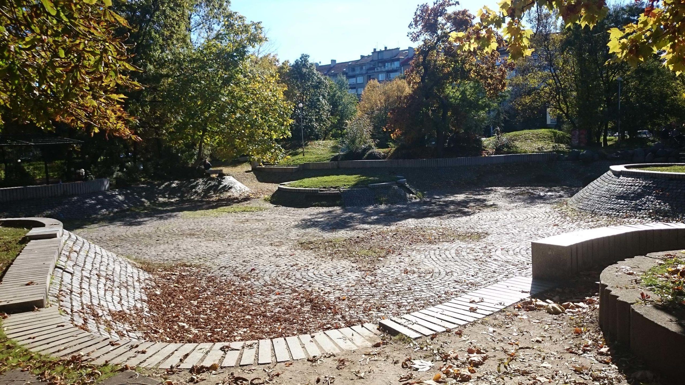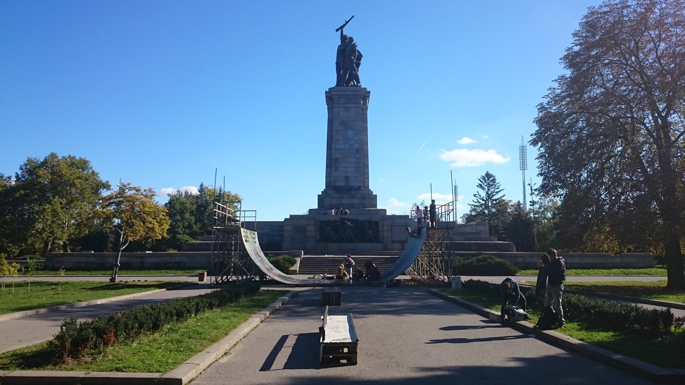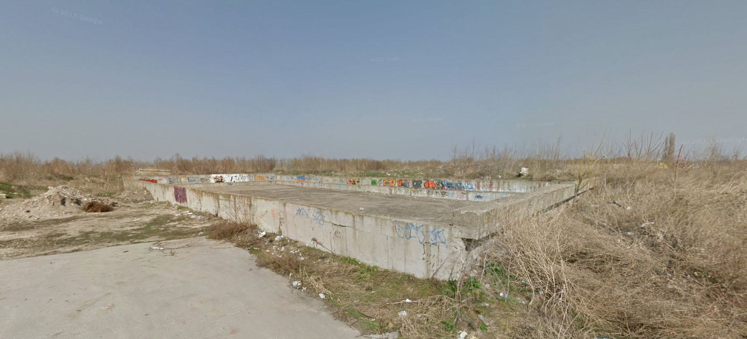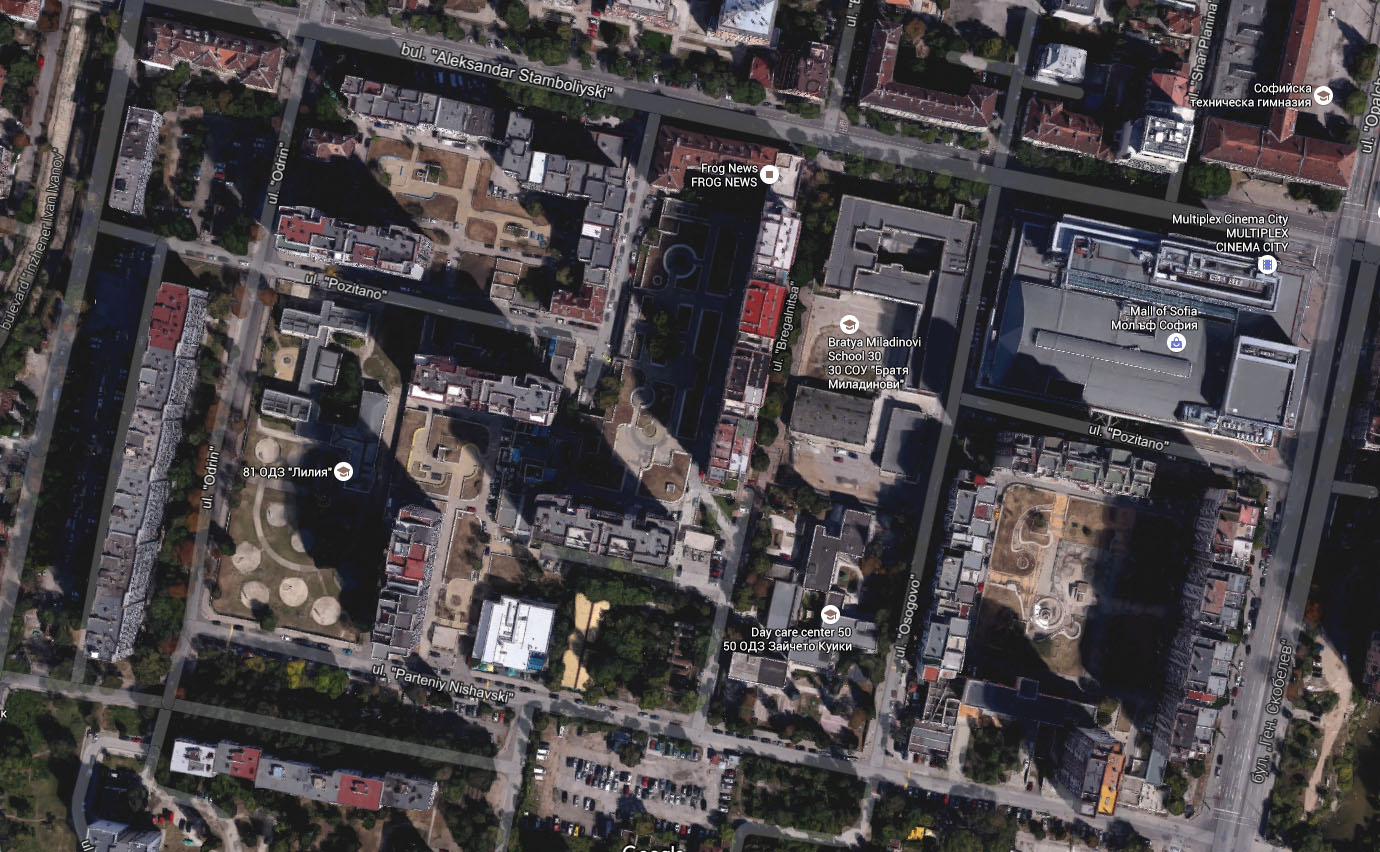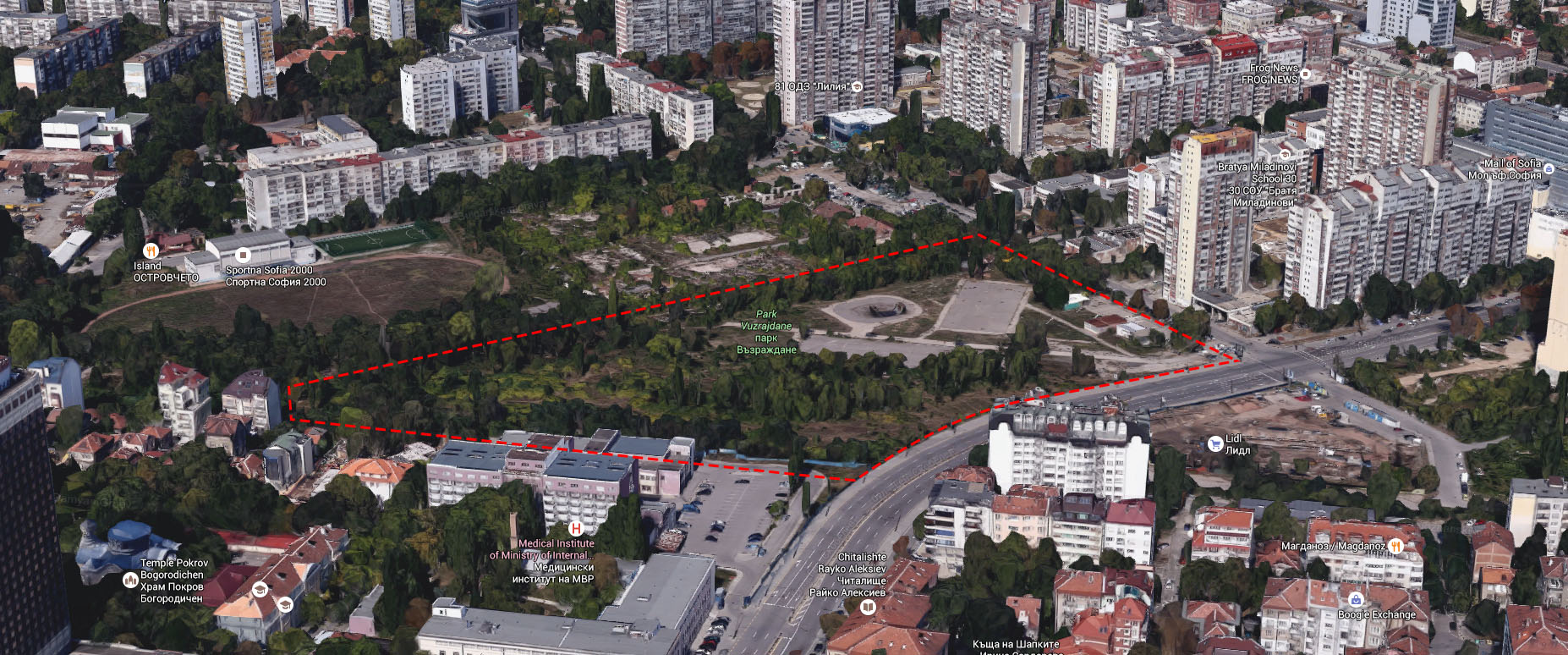From legal and administrative point of view the interventions in public space are very complicated procedures which refer to numerous legal departments and their expertise. In the municipality of Sofia the major body that coordinates the urban development is called Architecture and Urban Spatial Development Service (AUSDS). There are no plans from single architectural projects to masterplans of the whole municipality that can be executed without the approval of AUSDS. The agency’s structure is formed by three main directorates and thirteen departments. Directorate ‘Territorial Planning’ and its five departments (incl. urban design and advertisement) are mostly engaged with the issues of public space.
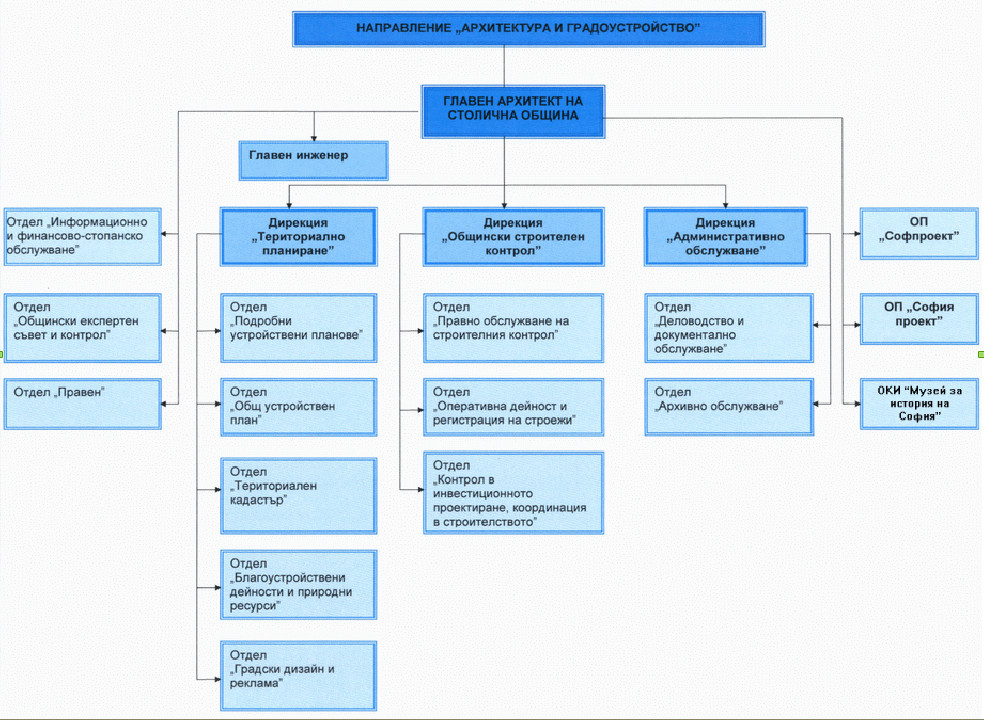
Legal Definitions
Concerning the physical interventions in the public space the first key distinction is made by material footprint of the intervention. This defines the interventions into permanent or temporary and respectively separates the path of their legal procedure from the very beginning. The interventions with permanent character require construction permission and follow the procedures by the national Spatial Planning Act. On the other side, the interventions with temporal character on the territory of Sofia’s municipality follow the procedures defined the local ordinance for “movable objects for advertising, information and monumental decorative elements for promotional activities in the territory of Sofia Municipality” (MOAIMDEOATSM). Mounting of any kind urban furniture on the basis of ‘action’ or seasonal placement in Sofia refer to the latter ordinance.
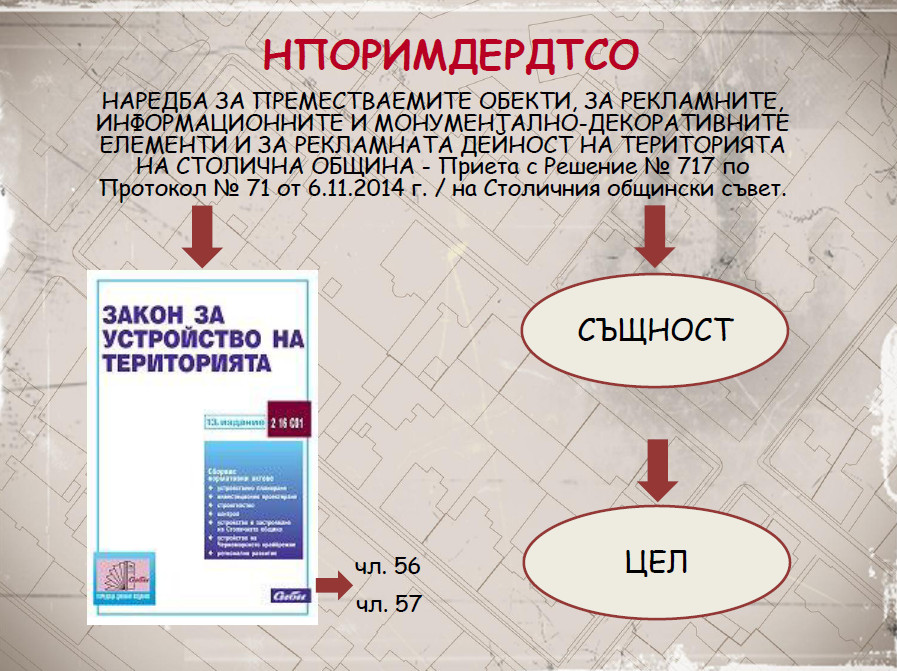
Zoning
In order to give more detailed framework regarding the possibilities for temporary interventions within public space the MOAIMDEOATSM ordinance contains a zoning plan for the whole territory of Sofia. This plan takes in consideration every piece of the city’s public space and separates it in different zone on the base of its location, monumental, functional or cultural importance in order to give better indications where temporal interventions are favoured and where they are rather restricted with rare exclusions.
- Zone I includes the very central part of Sofia’s street network and monumental squares;
- Zone II includes the street and boulevards which are limited by the first city ring and the adjacent squares;
- Zone III includes the public space within the city ring which does not belong to Zone I, II or VI;
- Zone IV includes the prime streets (classes II and III), located between first and second city ring as well as the boulevards and the streets from the first city ring;
- Zone V includes the prime streets (classes I, II and III), which do not belong to Zone I, II, III or IV as well as the boulevards and the streets from the second city ring;
- Zone VI includes the territory which is part of Sofia’s green system;
- Zone VII includes the rest of the public space on the territory within the municipality of Sofia.


Concrete Locations
The approval for placement of temporary objects within public space has always to be authorised by the head architect of Sofia’s Municipality. In order to ease the process of defining concrete locations for potential organisers / initiators of interventions the Architecture and Urban Spatial Development Service provides a free, online access to schemes which are indicating the concrete locations and dimensions where temporal objects can be placed or official socio-cultural activities can be accommodated.

Required Documents
The required documents regarding the placement authorisation, from Architecture and Urban Spatial Development Service is defined by two local normative documents – MOAIMDEOATSM Ordinance and municipality of Sofia’s Order RD-09-09-91, dated 18 December 2012.
Documents required by Appendix №4 to article 28, paragraph 3 from MOAIMDEOATSM Ordinance:
- Architectural project proposal;
- Design project proposal;
- Engineering project proposal.
Documents required by Order RD-09-09-91, dated 18 December 2012, from the municipality of Sofia:
- Application form;
- Identification documents of the company / person organizing the event;
- Approval by the director of “Security and Safety” department (the municipality of Sofia);
- Motivated proposal for a scheme to place movable objects;
- Project documentation;
- Agreement with the specialised supervisory and coordinating bodies;
- Declaration for execution of construction works; the approved plans in parts architecture, electricity and construction should be signed and stamped by the authors of the project in accordance to the Bulgarian Chamber of Architects and the Bulgarian Chamber of Engineers.
Approval Procedure
There are six main steps for the approval of a temporary intervention in the public space. They are:
1. Determining the type of object according to project documentation and compliance with the definitions in MOAIMDEOATSM Ordinance;
2. Verification of compliance of the project documentation according to Appendix №4 to article 28, paragraph 3 from MOAIMDEOATSM Ordinance;
3. Approval by the departments within the structure of Architecture and Urban Spatial Development Service including:
- Legal Department
- Department “Control investment planning and coordination in construction”
- Department “Public Works and Natural Resources”
4. Examination of the project documentation of the CEAS;
5. Approval of project documentation and authorisation for placement;
6. Announcing the placement authorisation.
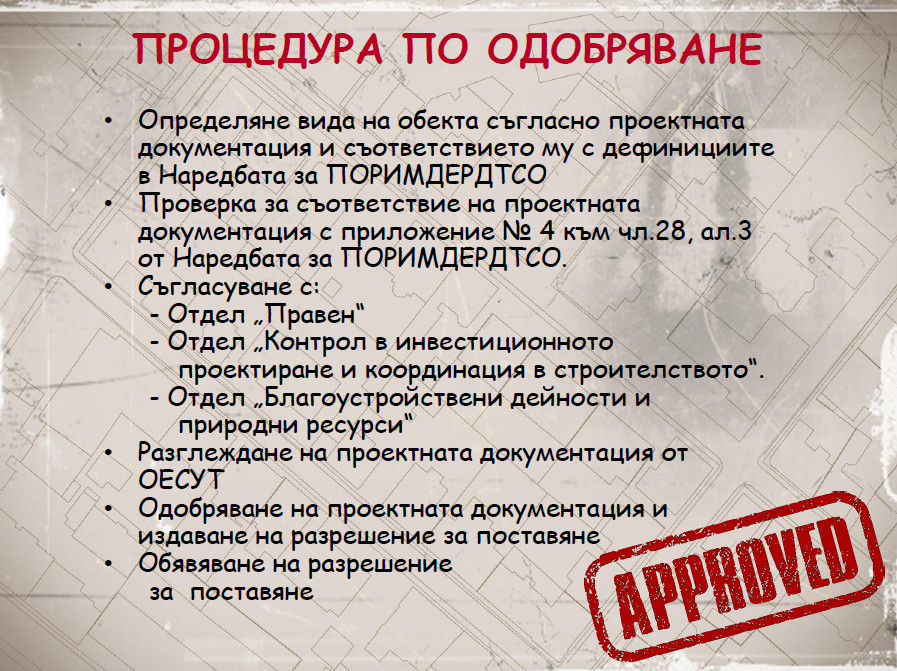
Related Legal Acts and Ordinances
There are multiple acts and ordinances which are related to the authorisation of temporary placement intervention.
Acts:
- Spatial Planning Act;
- Spatial Planning Act and Development of Sofia Municipality;
- Local Government and Administration Act;
- Local Taxes and Fees Act;
- Cadastre and Property Register Act;
- Municipal Property Act.
Ordinances:
- Ordinance № V-12-707, dated 15 November 2013, concerning the terms and conditions for safety and technical requirements in respect to equipment placed in amusement facilities;
- Ordinance № 1, dated 12 January 2009, concerning the terms and conditions for the spatial arrangement and safety of playgrounds;
- Ordinance on the terms and procedure for executing tenders and competitions;
- Ordinance for the maintenance and protection of the green system within the Sofia Municipality;
- Ordinance concerning the transport organisation within the territory of Sofia Municipality;
- Ordinance concerning naming and renaming of municipal sites, placement, relocation and removal of monuments and artistic elements within the territory of Sofia Municipality;
- Ordinance concerning the terms and conditions for executing commercial activities on the territory of Sofia Municipality;
- Ordinance concerning the determination and administration of local taxes and prices for services provided by Sofia Municipality.

Tips
If you would like to execute the whole procedure from having an idea until the actual placement of a movable object within the public space in Sofia there are three main things that you should consider as tips while dealing with the institutional bodies responsible for the authorisation:
- Plan enough time since the process is related to the coordination between multiple departments and follows strictly defined procedures;
- Get familiar in details with the normative ordinance for “movable objects for advertising, information and monumental decorative elements for promotional activities in the territory of Sofia Municipality” (MOAIMDEOATSM);
- Be careful with the normative definition(s) regarding your proposal and the content of the project documentation.
Architecture and Urban Spatial Development Service (AUSDS)
Website: www.sofia-agk.com
Address: Sofia, Serdika Street №5
Website of Sofia Municipality: www.sofia.bg
Website of Sofia Municipal Council: www.sofiacouncil.bg




