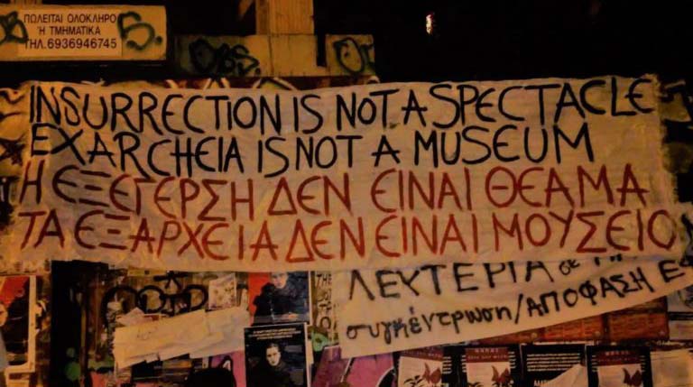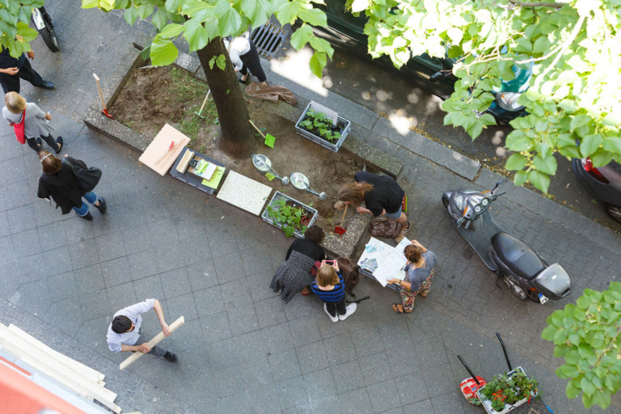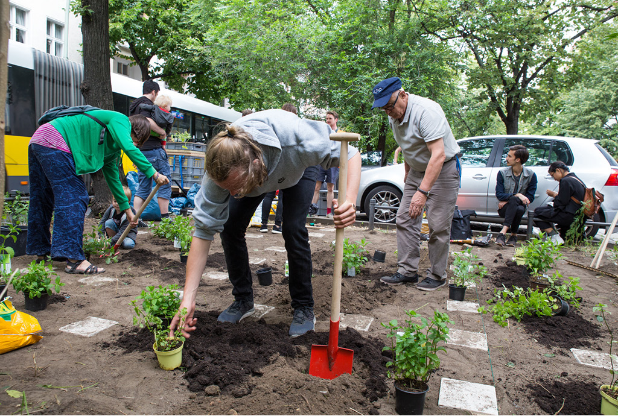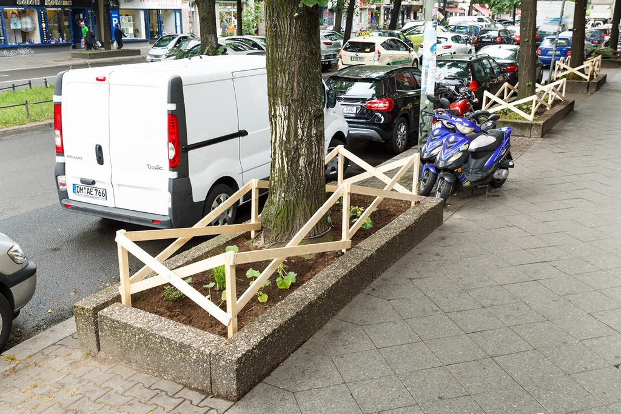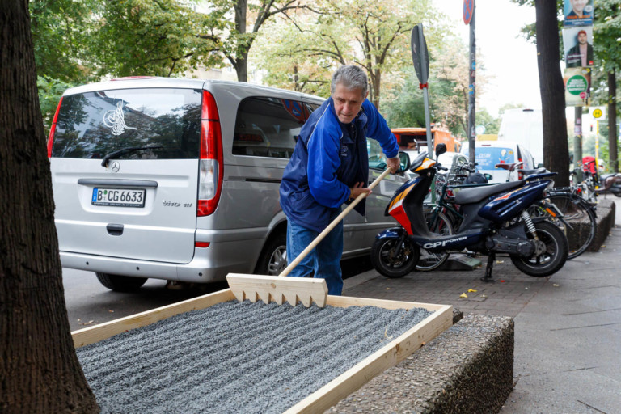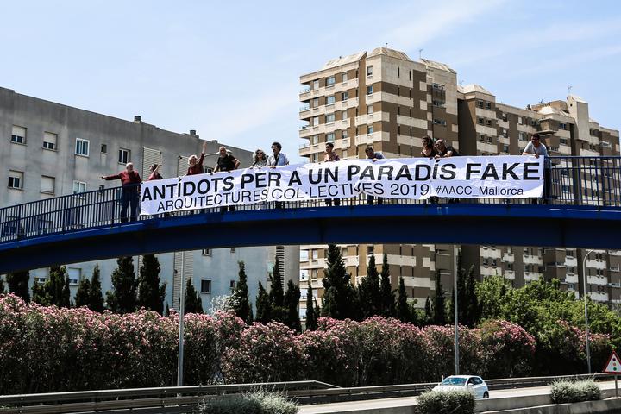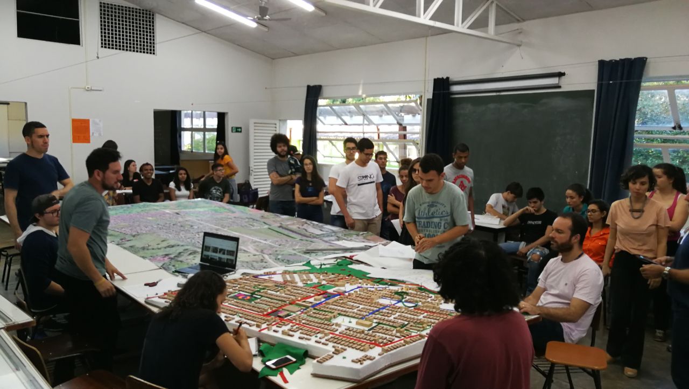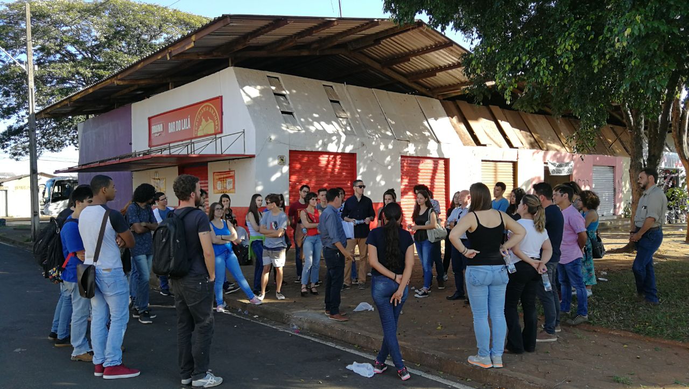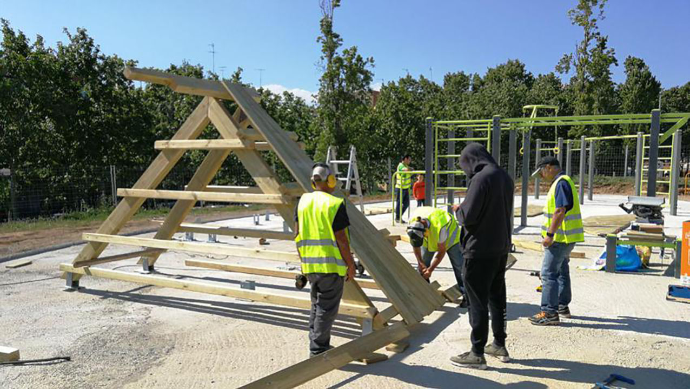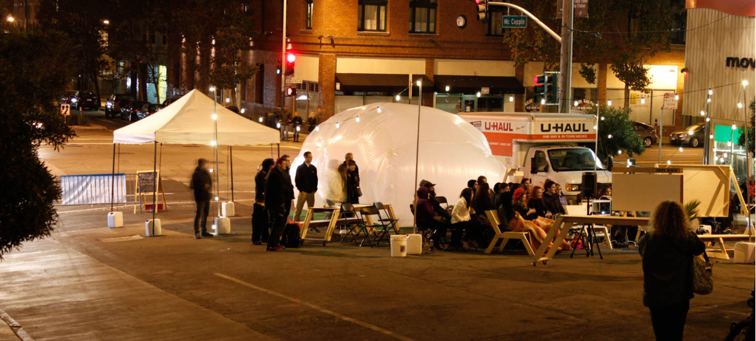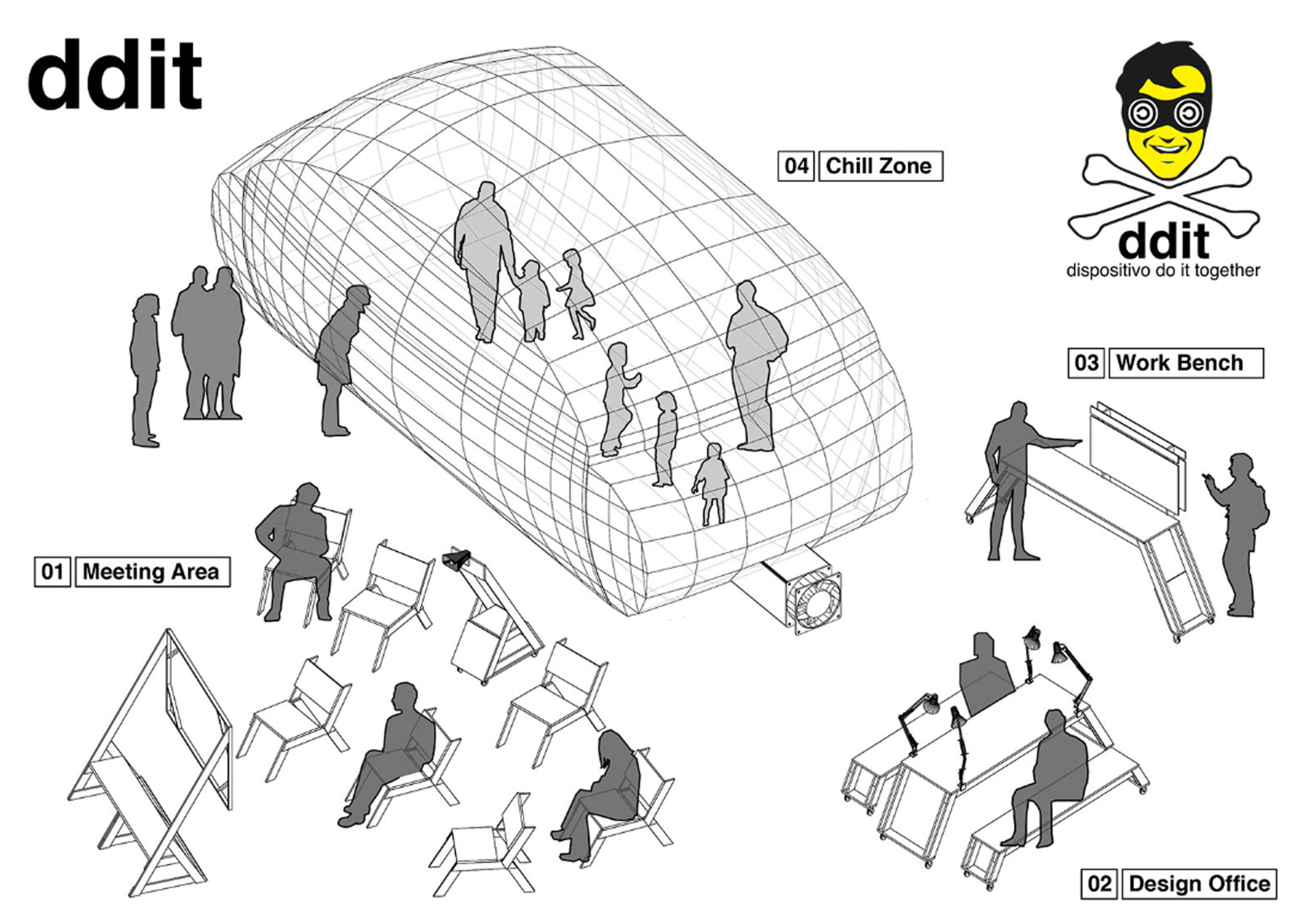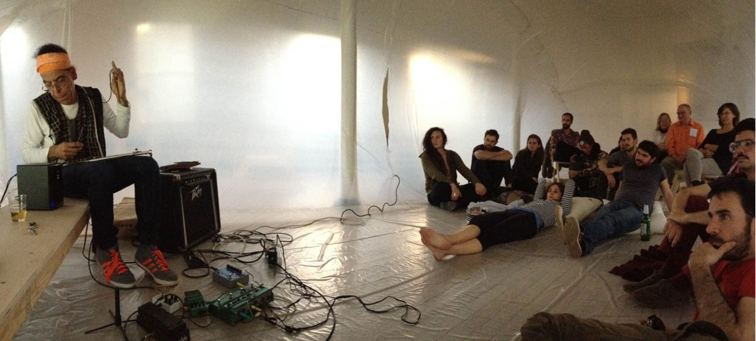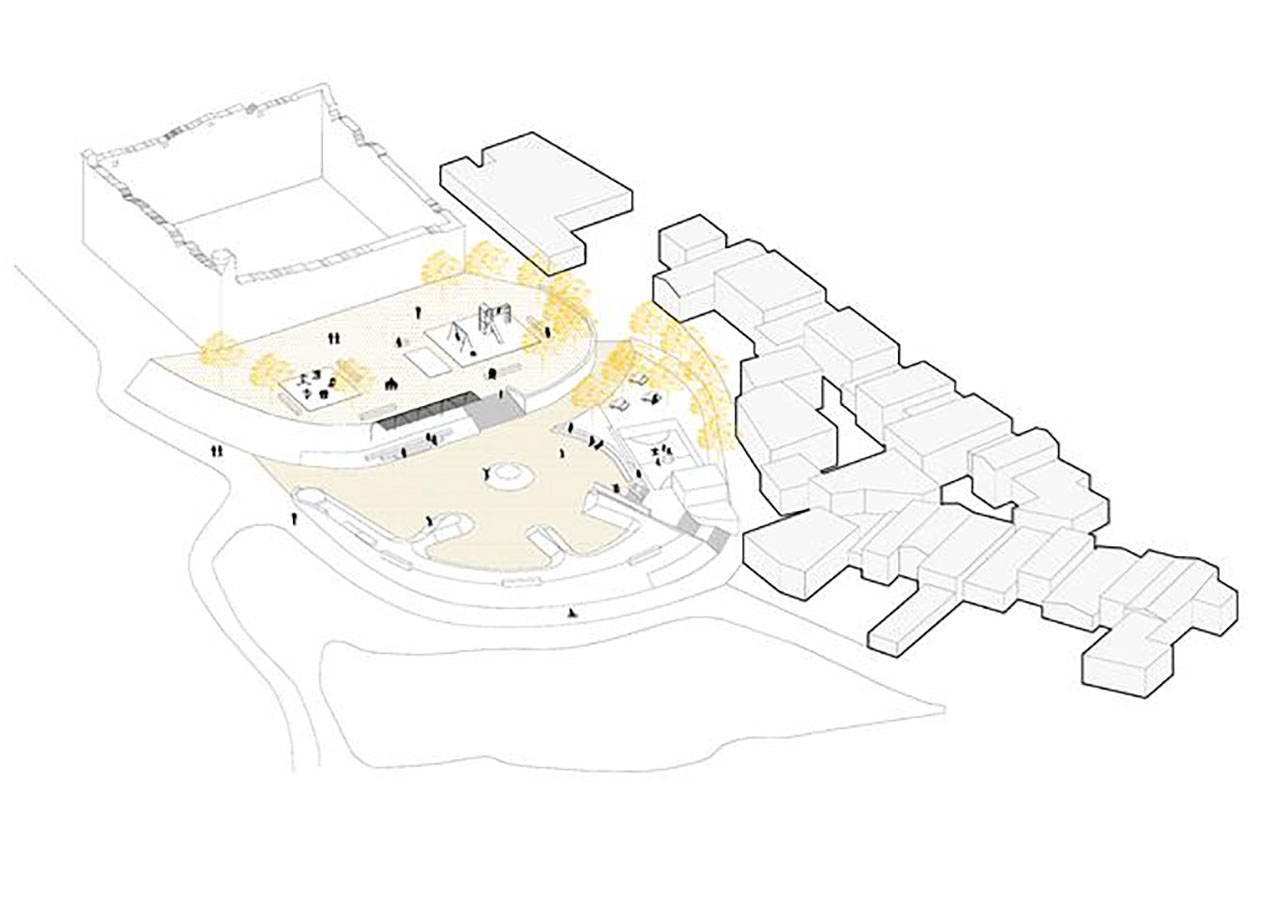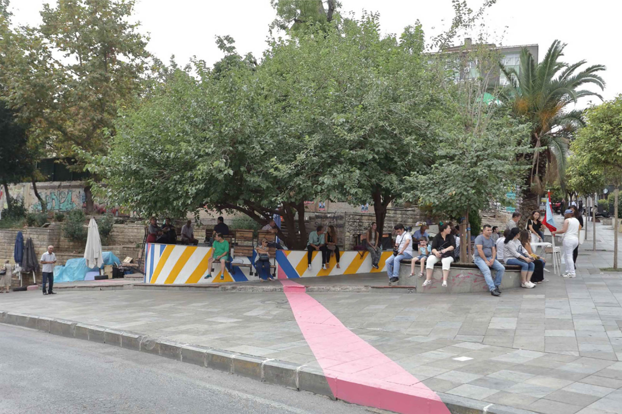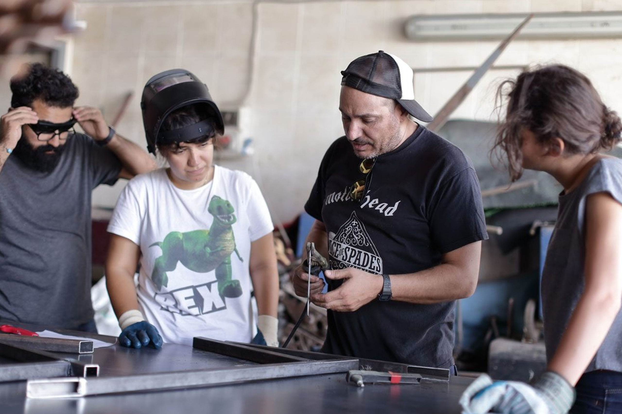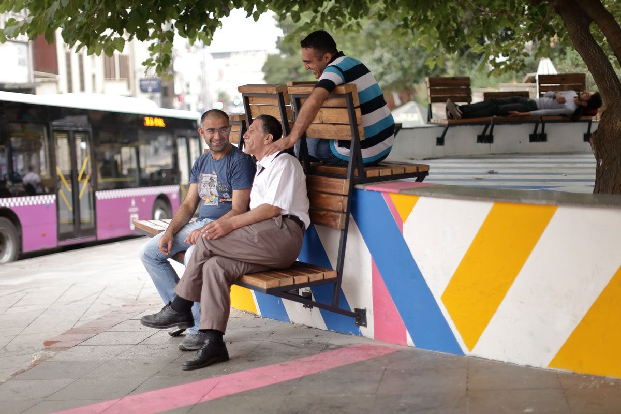Exarchia takes on a unique role in Athens with its long history of antiauthoritarian and anarchist movements. The neighborhood hosts 23 squats and several self-managed community spaces and it is located right in the city center, next to one of the highest income class neighborhoods Kolonaki. Nevertheless, it remains a symbol of resistance and solidarity.
Squatted places are known to give hom to a number of outcasts, with the spaces hosting a big number of migrants and refugees, providing people with safer living conditions than that of official refugee camps.
The neighborhood is a focal point of access and integration to services of legal representation, employment, healthcare and cultural activities that one can find in an urban setting. Exarchia not only has self-organised enclosed spaces but self-organized public ones. Community kitchens, scarce but vital green areas, pop-up markets, workshops, spaces for contestation and dance are often organized by community centers. These events provide assistance in overcoming an overall systemic marginalisation of people in economic and other social terms, creating space for intercultural exchange, openinness and sense of belonging.
see Navarinou Park: https://publicspace.tools/#/posts/183 + https://bit.ly/2moduKX
Currently, the newly elected central right-wing party, with its neoliberal and growth driven agenda enacted upon its electoral campaign promise to “restore law and order”. Thus, armed police forces executed an organised eviction of four squats, under the observation of a helicopter on 26.08.2019. The operation resulted in the eviction of hundreds of people including families with small children and brutal attacks on protesters. The evicted asylum seekers and refugees have been sent to detention centers which lack in provision of services and are often located in remote peri-urban settings.
The underlying tone behind this act of aggression is that government authorities need to showcase control over Exarchia and facilitate a sense of security in the eyes of foreign investment which will only accentuate the gentrification rate in the neighborhood. The state following a tight immigration policy is detaining refugees and asylum seekers in state-led camps, essentially cutting off any opportunity to lead a normal life or exercise their rights as citizens. The disruption of autonomous governance mechanisms and networks of solidarity came at the same time of anti-drug and gun trafficking operations, a well timed effort to eradicate crime as well as free services to people fleeing from war. In a sadly repeated pattern, state control fails to see the opportunity of facilitating bottom-up actions of integration and community development, but chooses to eradicate them in the name of control.
RELATED LINKS
Inside Exarcheia: the self-governing community Athens police want rid of
https://www.theguardian.com/cities/2019/aug/26/athens-police-poised-to-evict-refugees-from-squatted-housing-projects
Athens, Greece: The Attack Has Begun – First Evictions of Squats in Exarcheia
https://anarchistsworldwide.noblogs.org/post/2019/08/26/athens-greece-the-attack-has-begun-first-evictions-of-squats-in-exarcheia/
EXARCHIA: Solidarity to squats and all spaces of struggle- ASSEMBLY Announcement
http://voidnetwork.gr/2019/08/29/exarchia-solidarity-assembly/




